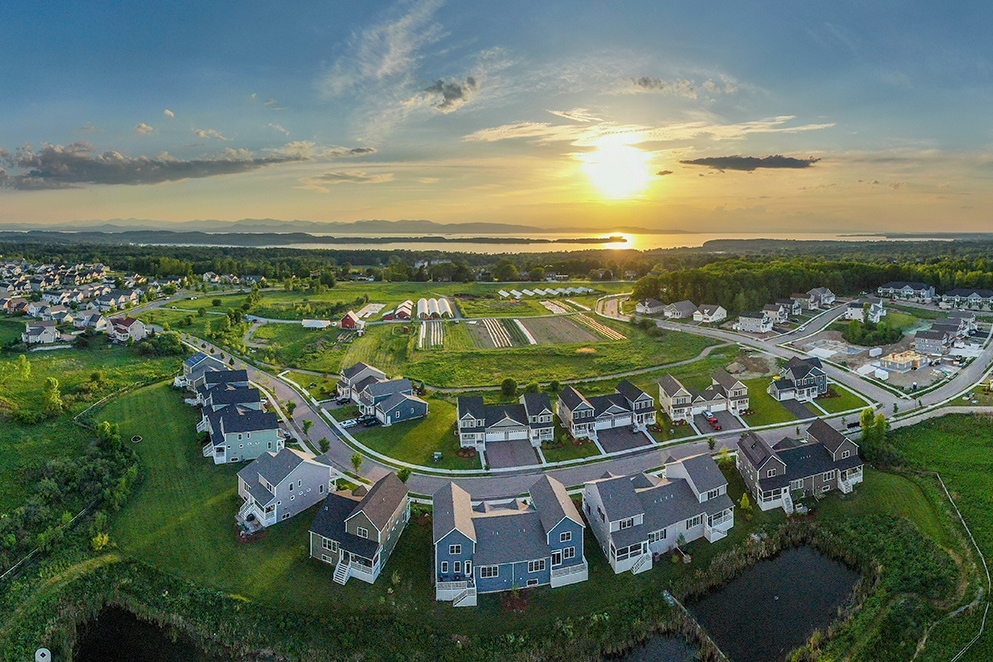South Village
Directions
South on Spear Street to the traffic light at the corner of Allen Road. Left onto East Allen Road into South Village. Left onto North Jefferson.
Availability & Pricing
8 lots remaining – Call for Current Availability & Pricing
South Village Phase 2 & 3 (South Burlington):
Phase 2 Lot 55 is the JEFFERSON PLAN includes: Starting at 2333 square feet (can be larger), 3 bedrooms with master on the first floor, 2.5 baths, granite countertops included in kitchen and bathroom vanity tops, walk-in tile shower master bath, $5,000 stainless steel appliance package (includes refrigerator, dishwasher, electric range, direct vent microwave), 2-zone HVAC system, whole house steam humidifier.
Phase 3 Lot 101 is the GARDEN VILLA PLAN includes: Starting at 2171 square feet (can be larger), 2 bedrooms, 2 baths, granite countertops included in the kitchen and bathroom vanity tops, $5,000 stainless steel appliance package (includes refrigerator, dishwasher, electric range, direct vent microwave).
Phase 3 Lot 119 is the JEFFERSON PLAN includes: Starting at 2333 square feet (can be larger), 3 bedrooms with master bedroom on first floor, 2.5 baths, granite countertops included in kitchen and bathroom vanity tops, $5,000 stainless steel appliance package (includes refrigerator, dishwasher, electric range, direct vent microwave).
Phase 3 Lot 123 is the JEFFERSON PLAN includes: Starting at 2333 square feet (can be larger), 3 bedrooms with master bedroom on first floor, 2.5 baths, granite countertops included in kitchen and bathroom vanity tops, $5,000 stainless steel appliance package (includes refrigerator, dishwasher, electric range, direct vent microwave).
Phase 3 Lot 126, house plan to be determined due to the building envelope shape. Customize your new home selections including: flooring, plumbing fixtures, HVAC options, lighting fixtures, paint colors, appliances, kitchen
cabinets & counter tops, closets, shelving, interior trim, interior doors.
About the Area
Until the 1980s, the meadows at South Village were used for growing hay and seasonal field crops. In early 2005, the property was put up for sale, and several Burlington-area business leaders joined forces to protect it from being divided into a patchwork of 5-acre parcels. They aimed to demonstrate an alternative to suburban sprawl by establishing a Traditional Neighborhood Development (TND).
South Village is Vermont’s first TND and one of more than 300 nationwide. In these pedestrian-friendly communities, homes are located close together and are connected by narrow streets and wide sidewalks. There are front porches, trees, and gardens. And in the case of South Village, there are other amenities, including an organic farm, community gardens, chickens and bees, open space for walking and skiing, and abundant habitat for wildlife.
The homes at South Village share a design aesthetic as well. Traditional rooflines, window styles, and design details reflect the pleasing architecture of New England’s loveliest small towns. Construction standards ensure every home at South Village is attractive, well-built, and energy efficient. This thoughtful approach to style and materials makes it possible to integrate various housing types and encourage a diverse community that welcomes single professionals, young families, empty nesters, and seniors.
More than 70% of the 220 acres at South Village have been permanently protected from future development. Residents share access to this common land, which includes woods, meadows, and wetlands, as well as a 5-acre organic farm and 1-acre photovoltaic solar array.
All of the homes at South Village feature traditional rooflines, window styles, and construction details that reflect the pleasing architecture of New England’s loveliest small towns. This continuity of design and materials makes integrating various housing options, including single-family homes and townhouses, possible.
Photo galleries show likeness only interior and exteriors images. Many photos shown are upgraded or model units. Pricing subject to change.

