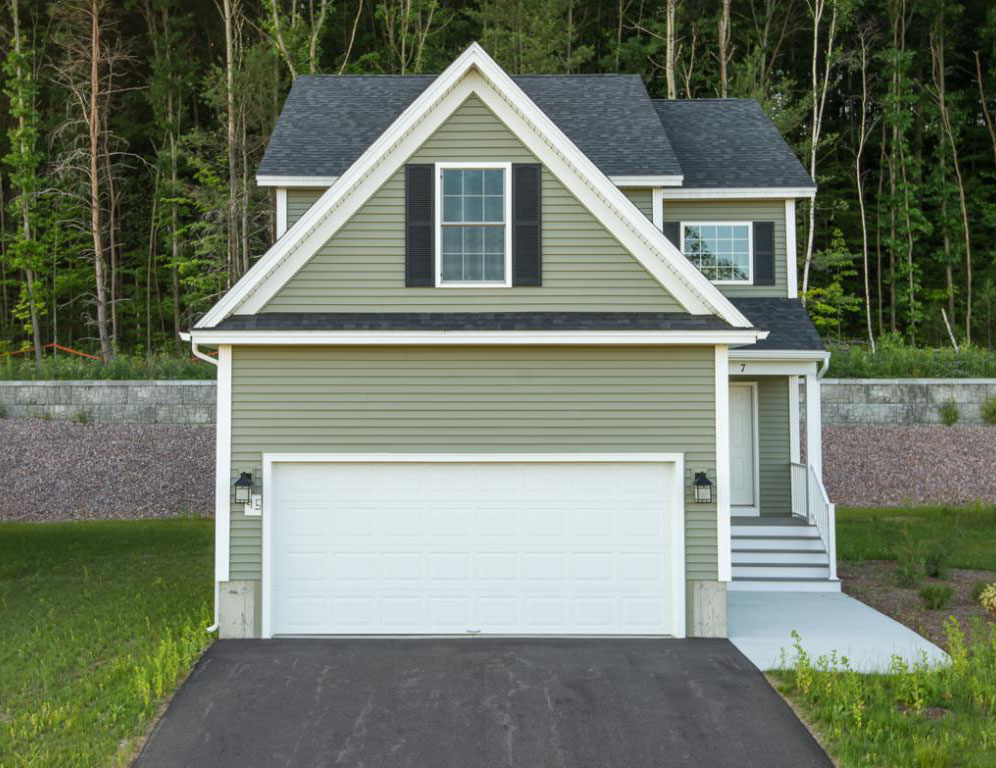Village Walk – Phase II is located on Maple Street Extension in the Village, just before the town line. This neighborhood consists of 2-story detached style condos and is a PUD which means exterior maintenance will be cared for while you enjoy the walking trails and nearby parks and services.
3 bedroom, 2.5 bath, 2,124 square foot units feature tall ceilings, tiled entry, corner fireplace in living room, open kitchen with stainless steel appliances and granite countertops, second floor laundry, and hardwood floors. Master suite with vaulted ceiling, walk-in closet, and private bath. Second bedroom with two closets and reading or office nook. Large back deck, spacious basement and two car garage.
3 bedroom, 2.5 bath, 1,879 square foot units with tall foyer, hardwood floors and fireplace in the living room, granite countertops and stainless steel appliances in kitchen, master suite, first floor laundry, large basement, two car garage and back deck.
Learn more about the Neighborhood
Village Walk – Essex Junction, Vermont
Floor plans
4446639 – Floor Plan
4446640 – Floor Plan
Availability
0 of 13 Lots Remaining
SOLD OUT
Pricing
$366,900+
Pricing subject to change
Photo galleries show likeness only interior and exteriors images. Many photos shown are upgraded or model units. Pricing subject to change.

